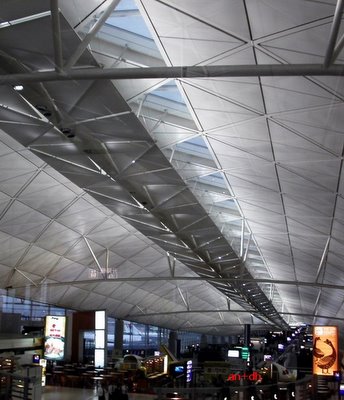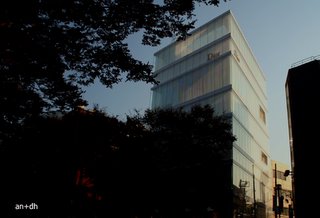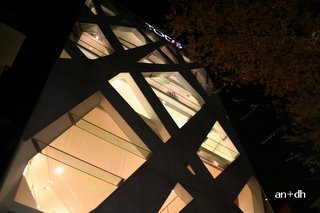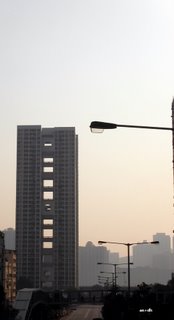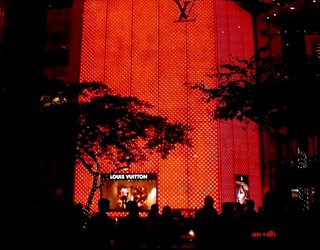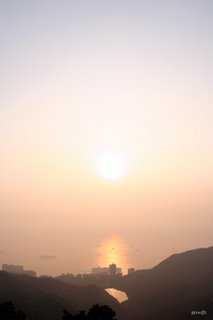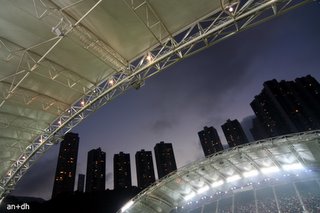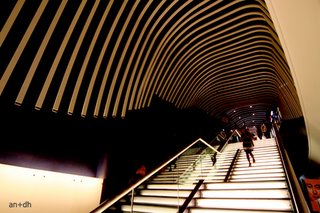
went to this cinema the other day at the
Cyberport. To those who don't know what Cyberport is, well, basically it's a spin off from a large residential development, or was it meant to be the other way round? u see massive structure, huge space, but not much people except in the cinema. will talk abt the Cyberport in a different entry, we are focusing on the cinema here.
another Broadway Cinema, which its name is almost equivalent to "not the type of cinema you see each day", for normally the materials, the finishes are well considered, well, at least on the visual side. Some examples are the Broadway Cinematheque and the Palace IFC.
desinged by local architect firm,
AGC design ltd., the wall and ceiling feautre circumscribing the staircase and escalator was quite stunning, and you just can't help but wonder where it leads to. naturally, you will climb the flight of steps and investigate...
...well, it leads to a shopping mall. the mall was not bad in a way but didn't really walk thru it as there was hardly any shops the night we were visiting, but were expecting a little bit more, we were thinking it actually led to a larger cinema, auditorium or something more in tune rather than a mall...
as said, visually it was quite stunning, but there was an interesting phenomenon the night, while waiting around buying snacks and drinks anticipating for a sign of some sort to signal it's time to enter, the managment actually use the PA system to announce, quite irritatingly, in the tone similar to those when you are waiting for your table for dim sum: "9:30, 9:30, House 2, House 2, for Narnia, pls allow patrons to leave first before entering..." and the hall was packed with sardines, oops, people, waiting to get in, and people waiting to get out, quite a scene.
is it the management, the space available, or the design that leads to this?
